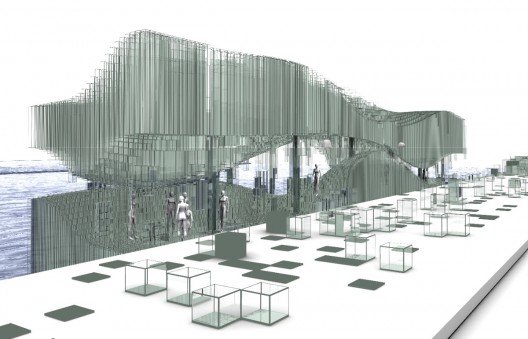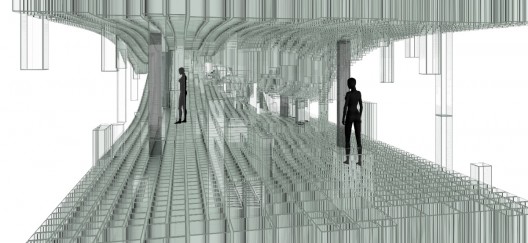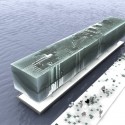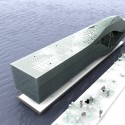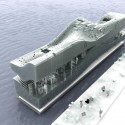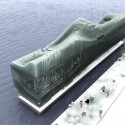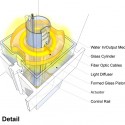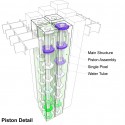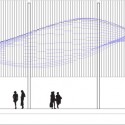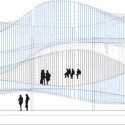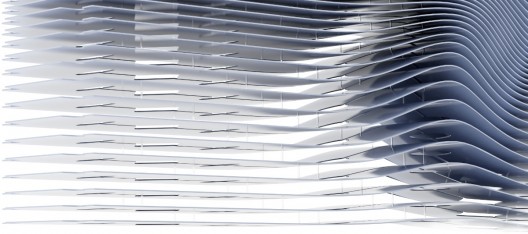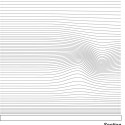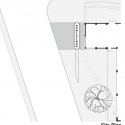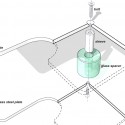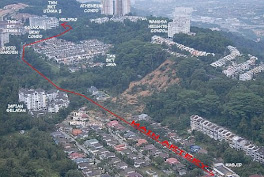
HiDrone - 1st Prize Awarded London Architecture Gallery International Competition 2008
SPARC is a team of international architects at the MIT based in Boston, MA, with a multidisciplinary background at the MIT´s Media Lab. This has resulted on a continuous research on smart/responsive environments applied to the world of architecture, design, urbanism and landscape architecture.
This new relation between technologies and built spaces has opened a wide array of possibilities, that we are just starting to see. And that´s why I choose this practice for this week´s AD Futures.
Profile
SPARC, a team of architects at MIT, is a Boston based research practice dedicated to exploring the world of architecture, design, urbanism and landscape architecture through investigations of design techniques and material technologies with regard to their affect on global culture. We explore the relationships between the body and space through performative designs. SPARC’s commitment to design innovation has its foundation in the accumulative experience of its founders:
Sergio Araya, Architect, MIT
Orkan Telhan, Media Artist, MIT
Duks Koschitz, Architect, MIT
Alexandros Tsamis Architect, MIT
We work on projects at different scales ranging from object design to landscapes. We often collaborate with artists, designers and innovative consultants in the development of inventive solutions for multifaceted projects.
Research
SPARC’s research investigates methods to design and fabricate architecture with different levels of “embedded behavior” or responsiveness by combining different physical material properties of new designed “smarter” composites. This investigation is part of the fundamental interest of SPARC in exploring the relations between body and space through performative design, where designed material becomes an active interface between people and the built environment.
The process for distributing material properties is applied to explore the possibilities of embedding smart behaviors for built components. Aesthetics and function are implicated by this reorganization. SPARC contributes to the professional discourse and the industry, by providing a repertoire of design and building techniques.
HiDrone
1st Prize Awarded London Architecture Gallery International Competition 2008
HiDrone is an adaptable architecture gallery made of hydraulically operating pistons that are virtually and literally reconfigurable, filling and releasing water recycled from the Thames River. HiDrone has two states. When closed, it acts as a 3D screen. When open, it creates occupiable space. The piston operates distinctly at various scales ranging from display unit and furniture, all the way to enclosed, occupiable space. These pistons are pre-stressed with springs, which, when filled with water, assume a closed position. By controlling the amount of water released from the units, the volume of the object acquires different configurations.
In a closed state, the fiber optic light emitters act as voxels programmed to produce visual effects and 3D images for the city of London. In an open state, the pistons form floors, ceilings, and furniture depending on their configuration, creating variable spaces: a cafe, gallery, amphitheater, etc. Depending on the programmatic and climatic needs, the HiDrone is reconfigurable and reprogrammable throughout the course of the year, generating ephemeral public activity as it docks along the river’s edge.
Cutting Edge
1st Prize Awarded Gillette Landmark International Design Competition, 2009
Cutting edge is a sculpture made of 51 stainless steel “blades” stacked on top of each other. Cutting edge suggests an interplay between the materiality of the hard edges and the perception of soft volumes arrested in the metal structure.
Soft shapes emerge as a result of the moire effect created by repetition, and change their appearance when viewed from different vantage points. The repetitive use of “blades” is similar to the way Gillette has used the idea of repetition as a main part of its brand identity.
The proposed structure is made of laser-cut, polished stainless steel plates. Each plate is bent to its shape, polished and stacked in place using spacers made of cylindrical bolt assemblies. The cutting patterns will be generated by flattening the 3d geometry and will be provided by us to the executive party.

