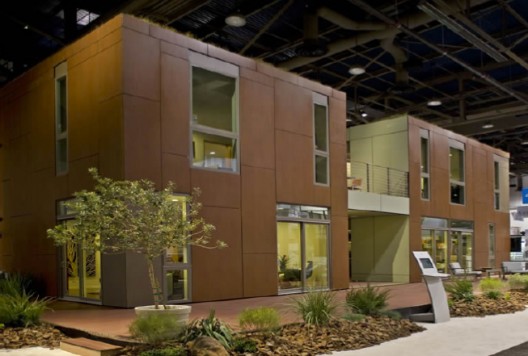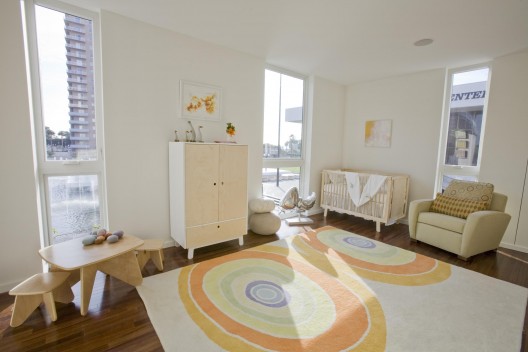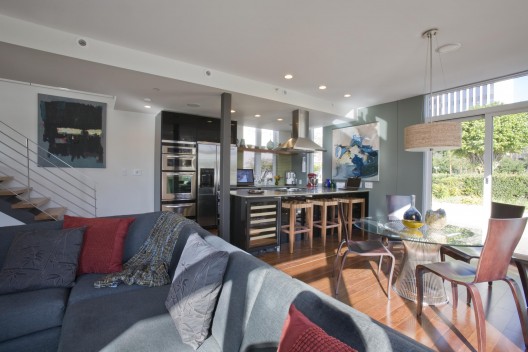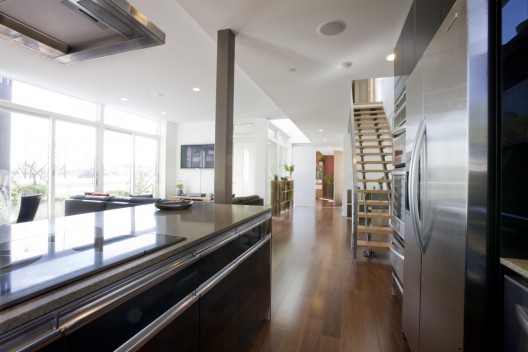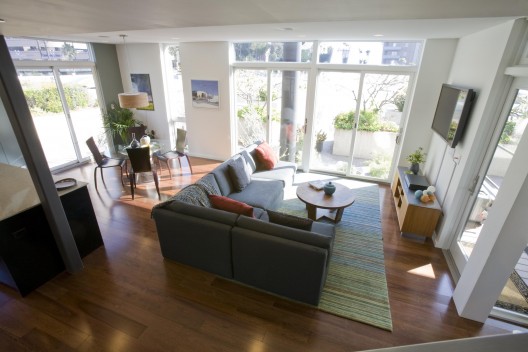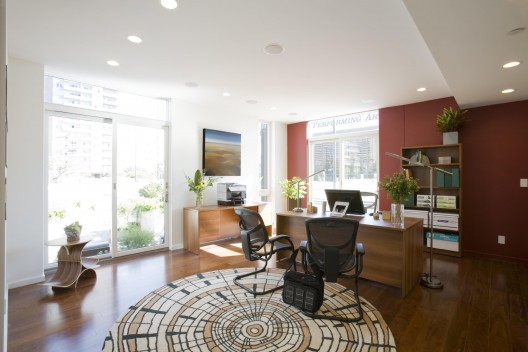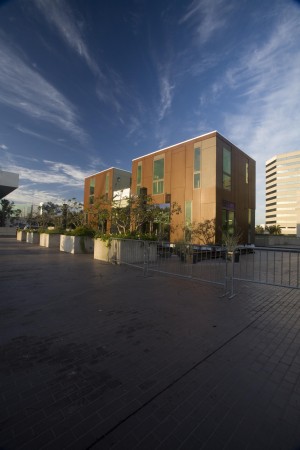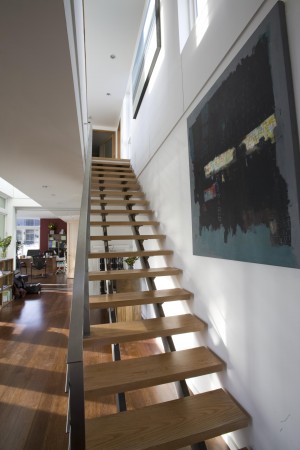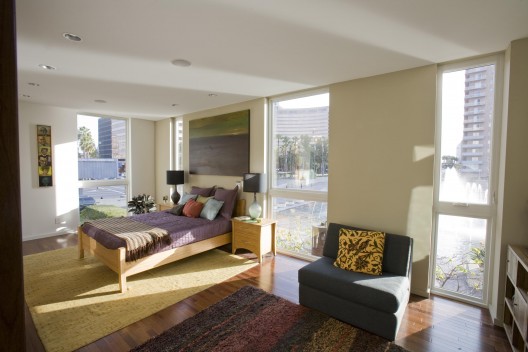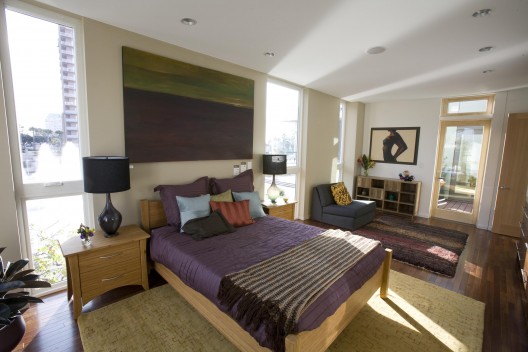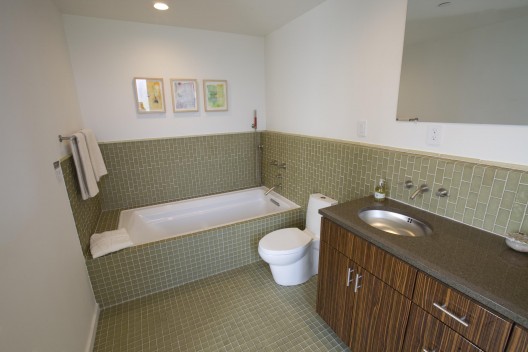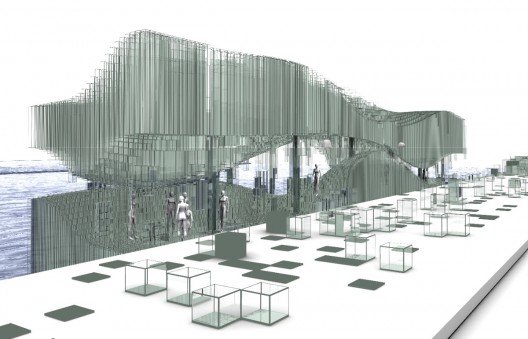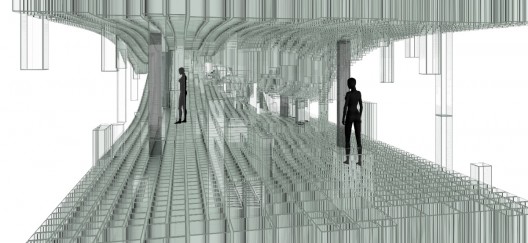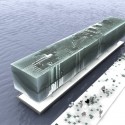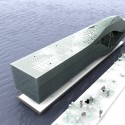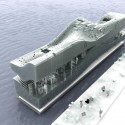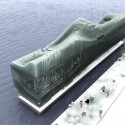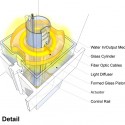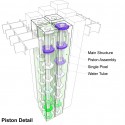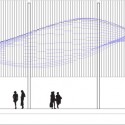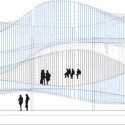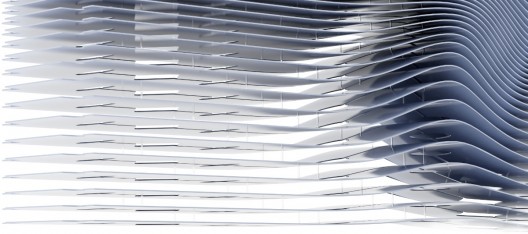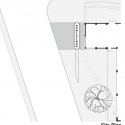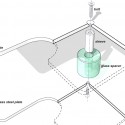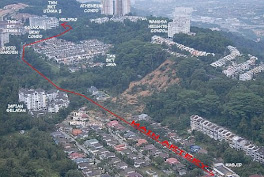Overview
The design of buildings requires the integration of many kinds of information into a synthetic whole. An integrated process, or "whole building" design process, includes the active and continuing participation of users, code officials, building technologists, cost consultants, civil engineers, mechanical and electrical engineers, structural engineers, specifications specialists, and consultants from many specialized fields. The best buildings result from active, consistent, organized collaboration among all players. (See the Design Disciplines branch of the WBDG to learn more about the role of design disciplines in the whole building process.)


The integrated design process enables project team members to work together from the project outset to develop solutions that have multiple benefits.
A. The Integrated Design Process
Preparation for the project can be led by many players but generally comes from the user/client who identifies the need for building on the basis of quantifiable requirements for space and budgetary capacity to undertake the activity. A needs assessment often accompanies this planning activity—it can describe existing space use; develop realistic estimates of requirements, both spatial and technical; and arrive at a space program around which design activity can develop. For larger projects, a construction manager or a general contractor may be engaged at this point. See also WBDG Project Management, Programming, and Planning and Conducting Integrated Design (ID) Charrettes.
Once the Pre-design activities are complete, the architect or other prime consultant, in consultation with his or her team of sub-consultants, may produce initial graphic suggestions for the project or portions of it. Such suggestions are meant to stimulate thought and discussion, not necessarily to describe the final outcome. Involvement of sub-consultants is a critical part of the process at this stage - their individual insights made at this point can prevent costly changes further along in the process. Gradually a design emerges which embodies the interests and requirements of all participants while also meeting the overall area requirements which the project budget will have established during Pre-Design activities. The resulting Schematic Designs produced at this stage show site location and organization, general building shape, space allocation, and an outline specification which makes an initial list of components and systems to be designed and/or specified for the final result. Depending on the size of the project, it is often useful to have a cost estimate performed by a professional cost estimator at this point. For smaller projects, one or more possible builders may perform this service as part of a preliminary bidding arrangement—selection can be made on the basis of an estimate at this stage. On larger projects, a cost estimate can be part of the selection process for a builder, assuming other prerequisites like bonding capacity, experience with the type, and satisfactory references are met.
Design Development enlarges the scale of consideration—greater detail is developed for all aspects of the building—the collaborative process continues with the architect in the role of facilitator for the various contributors. Greater detail is achieved for all aspects of the building. The conclusion of this phase is a detailed design on which all players agree and may be asked to sign off.
The Development of Contract Documents involves translating the Design Development information into formats suitable for pricing, permitting, and construction. No set of contract documents can ever be perfect, but high quality can be achieved by scrutiny, accountability to the initial program needs by the design team and the client, along with careful coordination among the technical consultants on the design team. Decisions continue to be made with the appropriate contributions of all players. Changes in scopes during this phase will become more expensive once pricing has begun. Changes to the contract documents invite confusion, errors, and added costs. Cost estimates by an estimator may be made at this point, prior to or simultaneous with bidding, in order to assure compliance with the budget and to check the bids. Bids taken at this point may be used as a basis for selecting a builder.
After the general contractor is selected and during the Construction Phase, the designers and other members of the team must remain fully involved. Decisions previously made may require clarification; suppliers' information must be reviewed for compliance with the Contract Documents; and substitutions must be evaluated. Contract Documents are never perfect—clarifications will be required. If changes affect the operation of the building, it is especially important that the user/client be involved. User requirements may change, necessitating changes in the building—these changes require broad consultation among the consultants and sub-consultants, pricing, and incorporation into the contract documents and the building.
The design team is responsible for assuring that the building meets the requirements of the Contract Documents, but the building's success at meeting the requirements of the original program can be assessed by the construction management team or third parties in a process known as Commissioning. Here the full range of functions in the building is evaluated and the design and construction team can be called upon to make changes and adjustments as needed.
After the building is fully operational, it is often useful to conduct a Post-Occupancy Evaluation to assess how the building meets the original and emerging requirements for its use. Such information is especially useful when further construction of the same type is contemplated by the same user. Mistakes can be prevented and successes repeated.
This summary describes the standard operation of the integrated project team. Such a model is neither new nor exceptional. But it depends on:
- clear and continuous communication
- rigorous attention to detail
- active collaboration among all team members
—adherence to these principles will assure the best result.

B. The Integrated, Multidisciplinary Project Team
Team Members in a process like this may include the following:
The Owner's Representative: this person must speak for the owner and be prepared to devote the time needed to fully advocate, defend, clarify, and develop the owner's interests. This person may come from within the organization commissioning the project or may be hired as a consultant.
The Construction Manager: this professional is hired on a fee basis to represent the logistics and costs of the construction process. This person can be an architect, a general contractor, or specifically a consulting Construction Manager. It is beneficial for this person to be involved from the beginning of the project.
The Architect acts as the lead designer in most building projects, coordinating the sub-consultants, assuring compliance with the program, and assuring compliance with the budget. In some cases, the architect hires some or all of the sub-consultants; in larger projects the owner may contract directly with some or all of them. He or she provides the progressively more precise and detailed suggestions for the form of the result and manages the production of the contract documents. The architect usually participates in the construction phase of the project, assessing compliance with the contract documents by managing appropriate inspections, submissions approvals, and evaluations by the sub-consultants. The architect assists in the evaluation of requests for payment by the builder and other professionals.
The Civil Engineer is essential for understanding the land, soil, and regulatory aspects of any construction project; early involvement is essential and the civil engineer is frequently hired directly by the owner in advance of the rest of the design team. The civil engineer prepares his or her own contract documents and assesses compliance of the work with the contract documents.
The Landscape Architect is often part of the civil engineer's resources, but can also be involved as an independent consultant. In either case, the landscape architect should be involved early in the project to assess natural systems, how they will be affected by the project and the best ways to accommodate the project to those systems.
Consulting Structural, Mechanical, and Electrical Engineers can be engaged by the architect as part of his work or, on larger or more complex projects, may be engaged separately by the owner. They are responsible for the structural, heating, ventilating and air-conditioning and the power, signal, and illumination aspects of the project. Each produces his or her own portions of the contract documents and should be involved in assessing their part of the work for compliance with those documents.
Specialized Consultants should be involved as needed by the special requirements of the project. These may include specifications writers, materials and component specialists, sustainability consultants, and technical specialists like kitchen, audio-visual, materials handling, and parking. The size, complexity, and specialization of the project will suggest the kinds of additional experts who will be needed. Like all contributors to the integrated design process, they should be involved early enough to include their suggestions and requirements in the design, not so late that their contributions must be remedial.
C. Results
The best buildings in history are the result of high degrees of consistency at all levels of their realization. The simplicity in massing of the Seagram Building by Mies van der Rohe in New York City, for example, is supported by the building's subtle and spare details at every level. Design attention is applied to the massing and the drinking fountains, the site plan, and the door details. Good buildings result from an appreciation by all involved of the importance of formal consistency throughout the design.


Left: The Seagram Building by Ludwig Mies van der Rohe, New York, NY in 1950s.
And Right: This U.S. Courthouse in Seattle, Washington by NBBJ won a 2004 GSA Citation Award for architecture and interior design and an honor award for construction excellence.
Frank Lloyd Wright referred to this process as "organic design"—he used the phrase to refer to the integral relationship in good architecture between the parts and the whole—setting out the architect's obligation to assure consistency throughout the project and at every level of detail.

